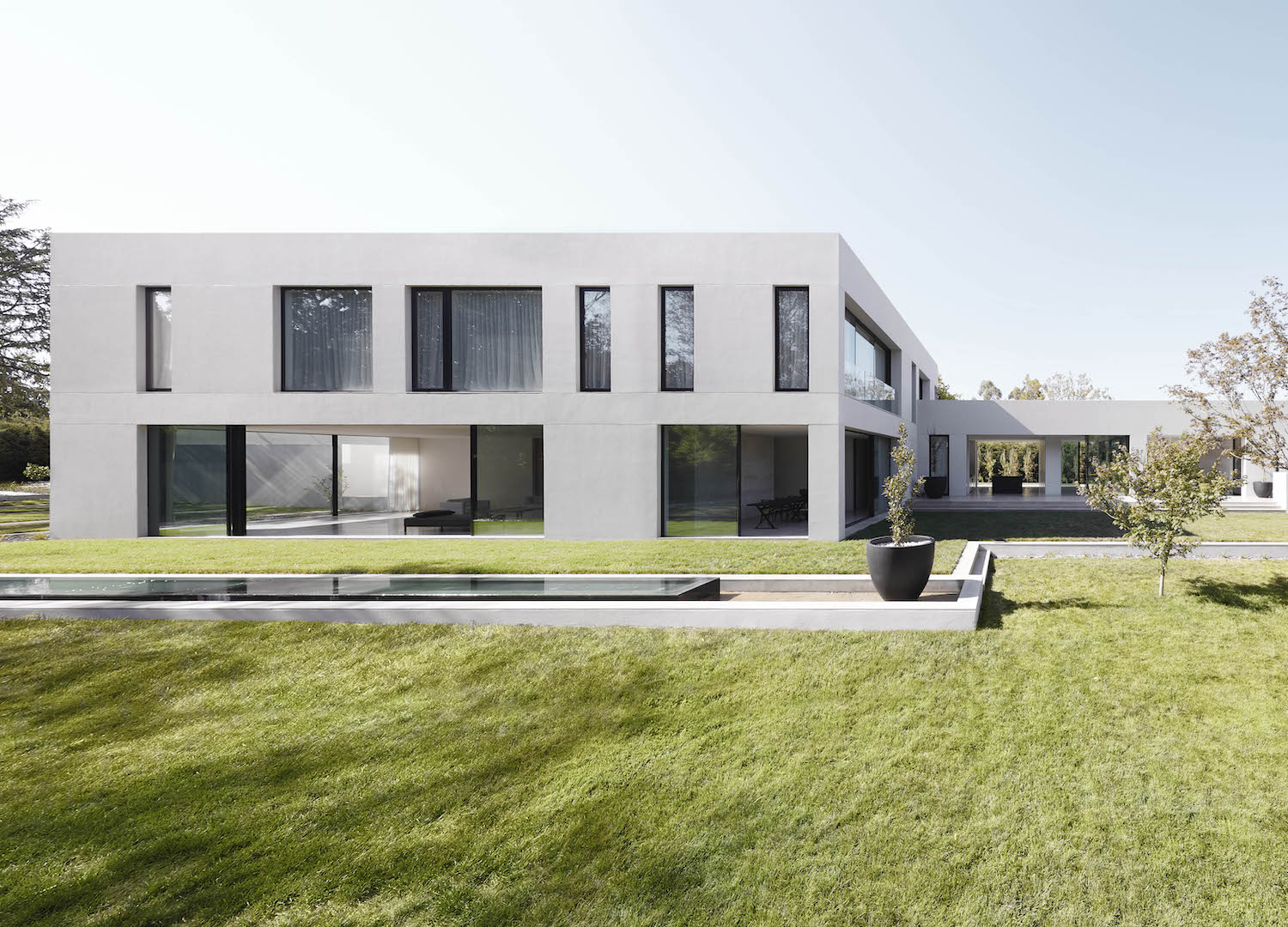Mathieson Architects set their eyes on a simple composition that unified architecture, interiors and landscape in a family home. Removing an existing two-storey home on the Canberra property, Mathieson Architects have made way for a well-resolved counterpart that unfolds out onto its park-like setting. By focusing on a restrained palette the team have put the home’s sense of flow and scale on a pedestal, prioritising experiences both internally and externally. Mathieson Architects were approached by a family with four young children, with a large site of more than 5500m2. They demolished the existing home on the property and kept the new home at the core of the old home’s footprint. To accommodate the family’s request for six bedrooms and multiple living spaces, Mathieson Architects designed a single level wing that maximises the home’s relationship with the outdoors and intersects the two-storey form.
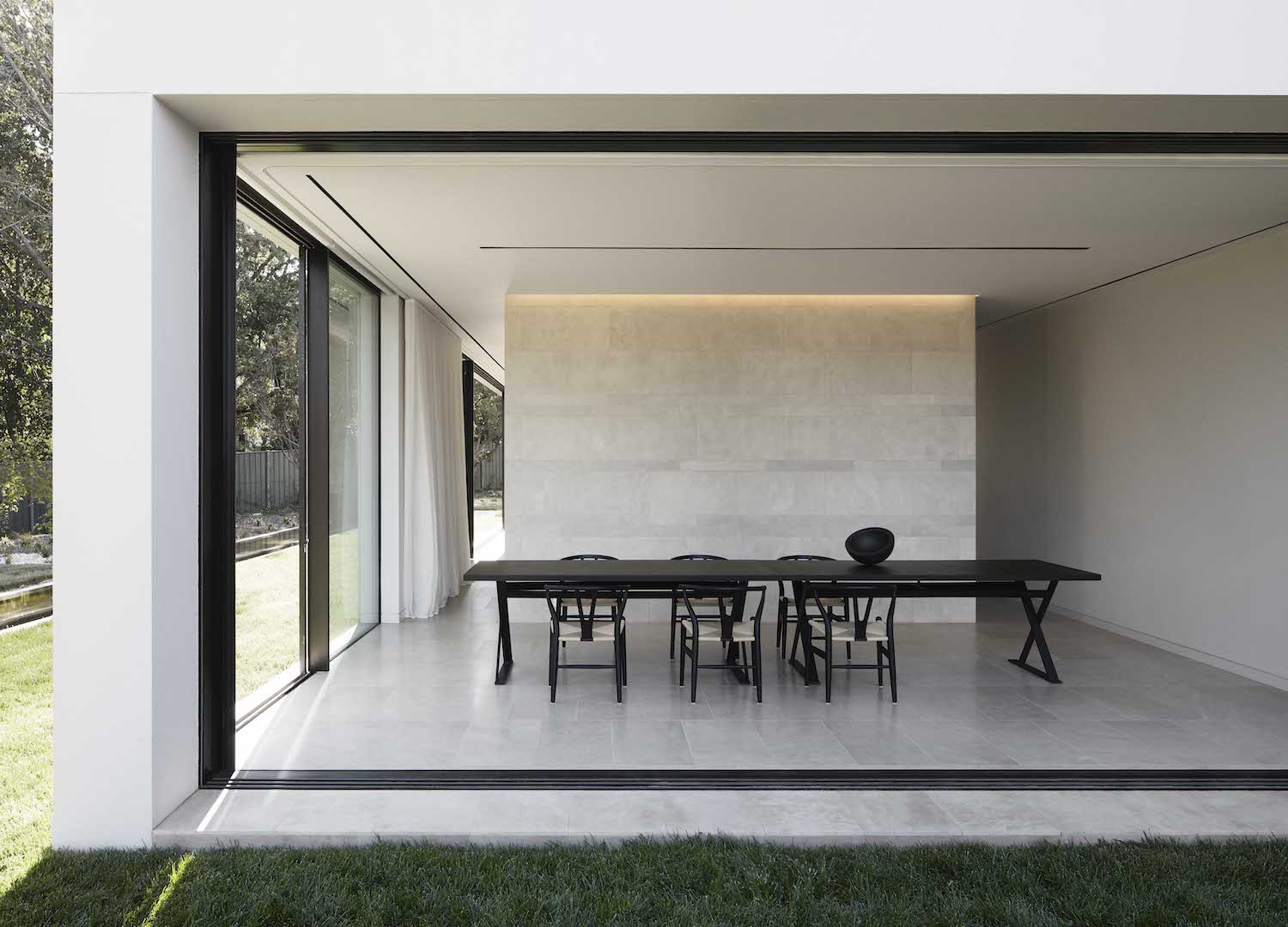
The home sits behind hedges that offer more than just privacy, but seclusion. On the ground level lies the service wing with a four-car garage and laundry area, connected through a gallery space. Below, a basement level houses more parking.
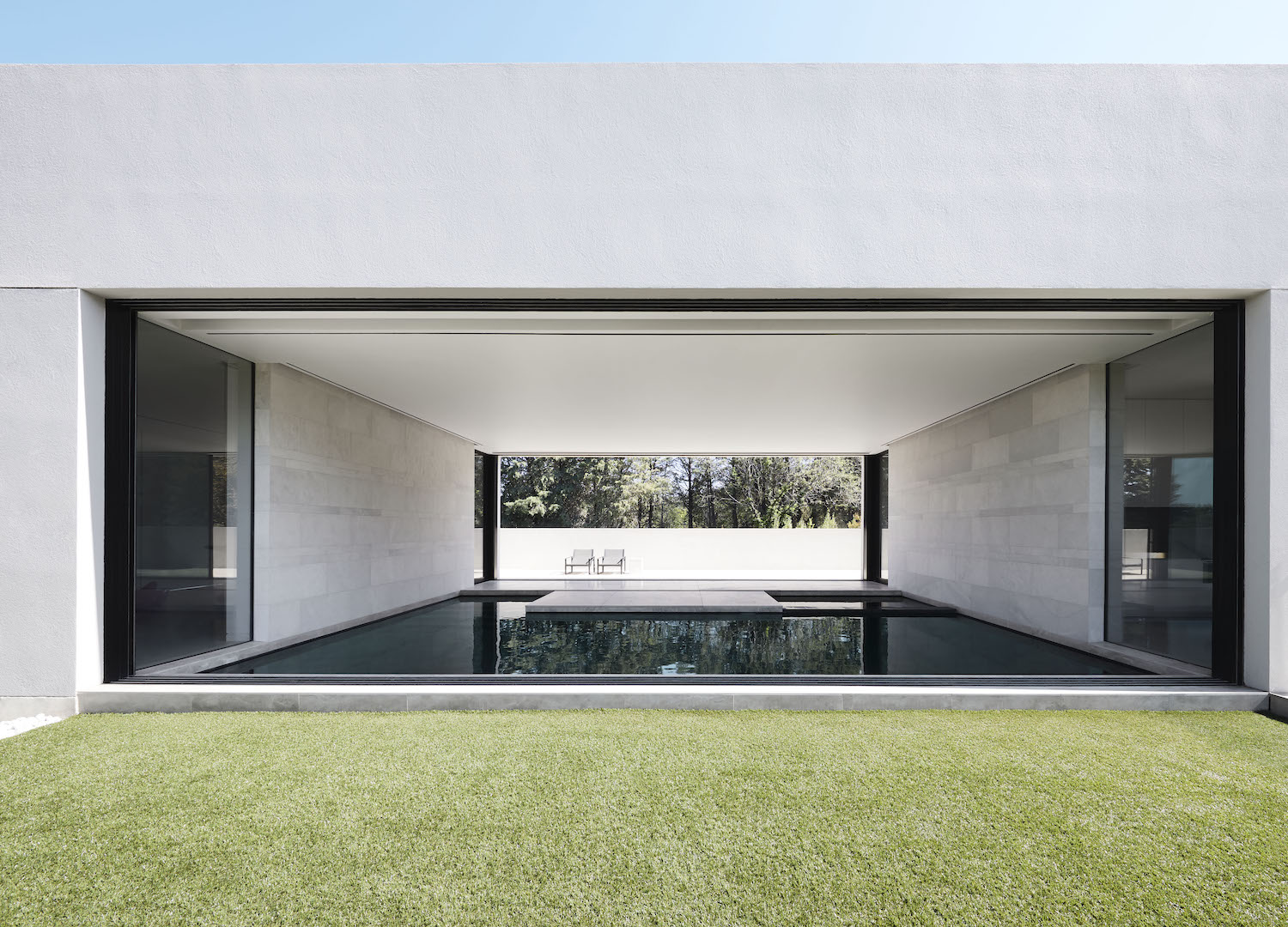
Mathieson Architects director Phillip Mathieson says the home has been planned to avoid vast, impersonal spaces. “The informal spaces are separated from the formal spaces ensuring that these achieve a comfortable scale for private family living,” he says.
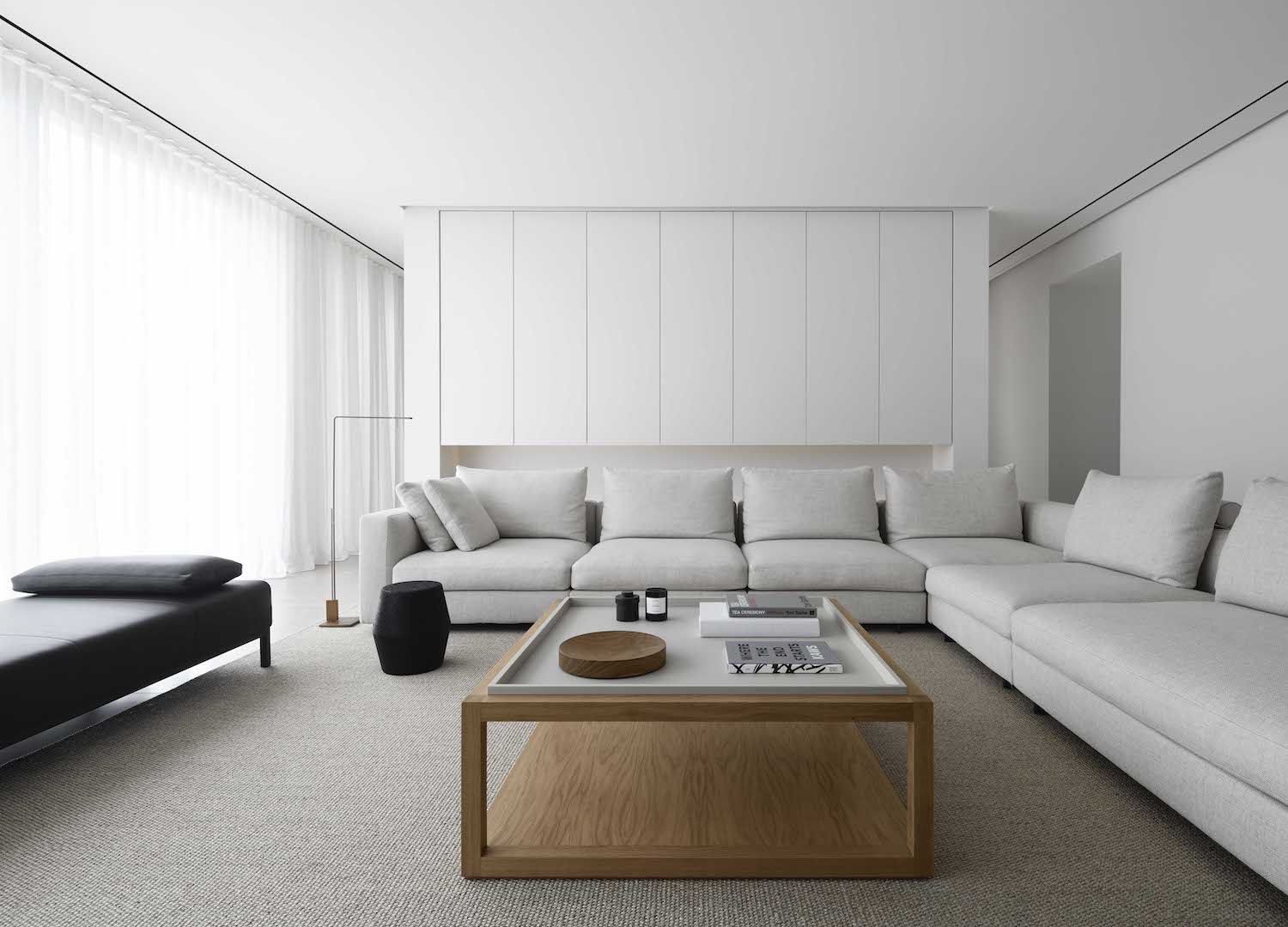
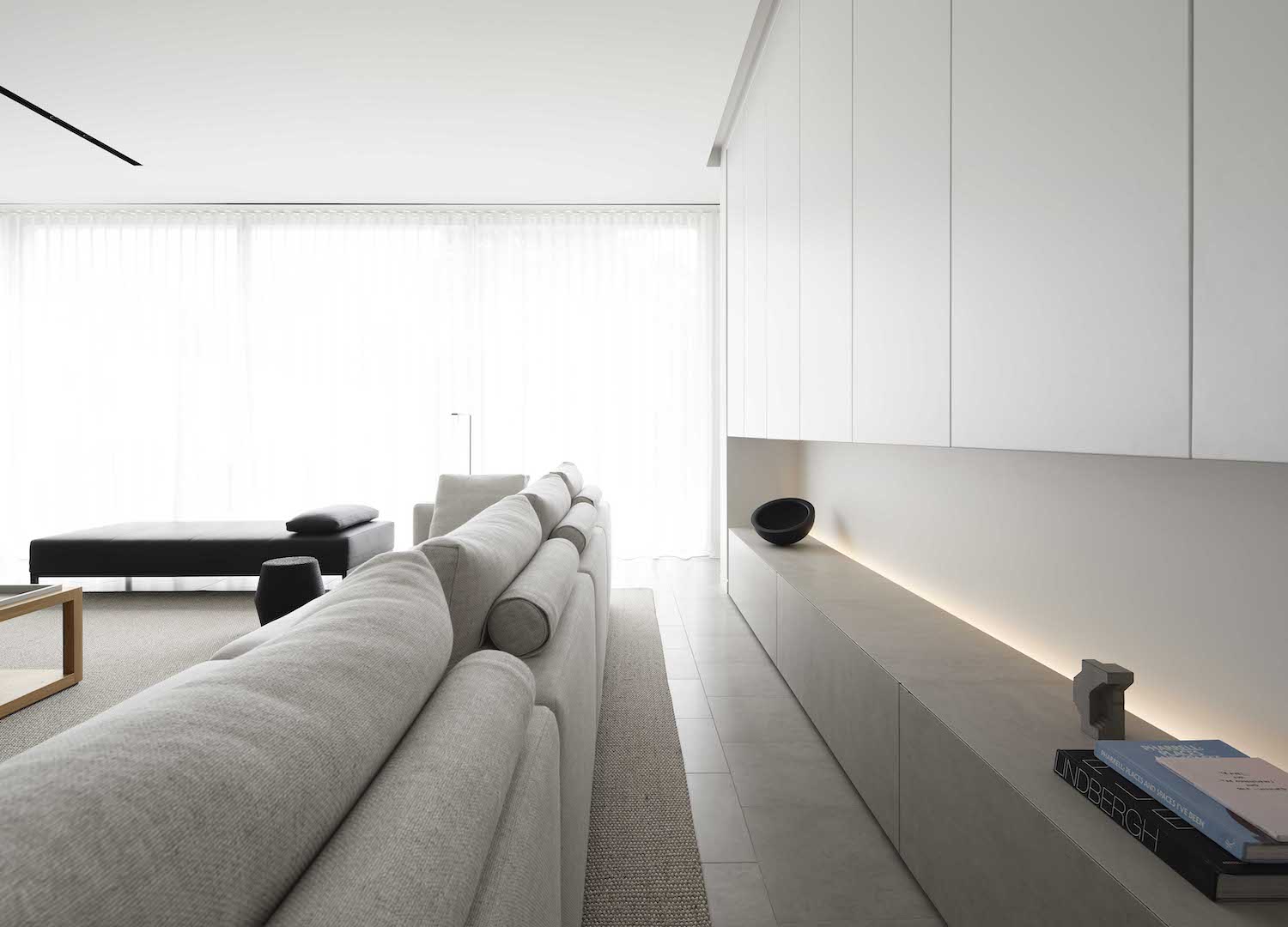
The family’s living area spans the kitchen, butler’s pantry, living room, and informal dining space with glazed panels either side. “Large windows in deep-set reveals open living spaces to both the north and south, capturing northern sun whilst enjoying panoramic views to the southern garden setting,” Phillip says. Hallways within receive shafts of sunlight through slot windows.
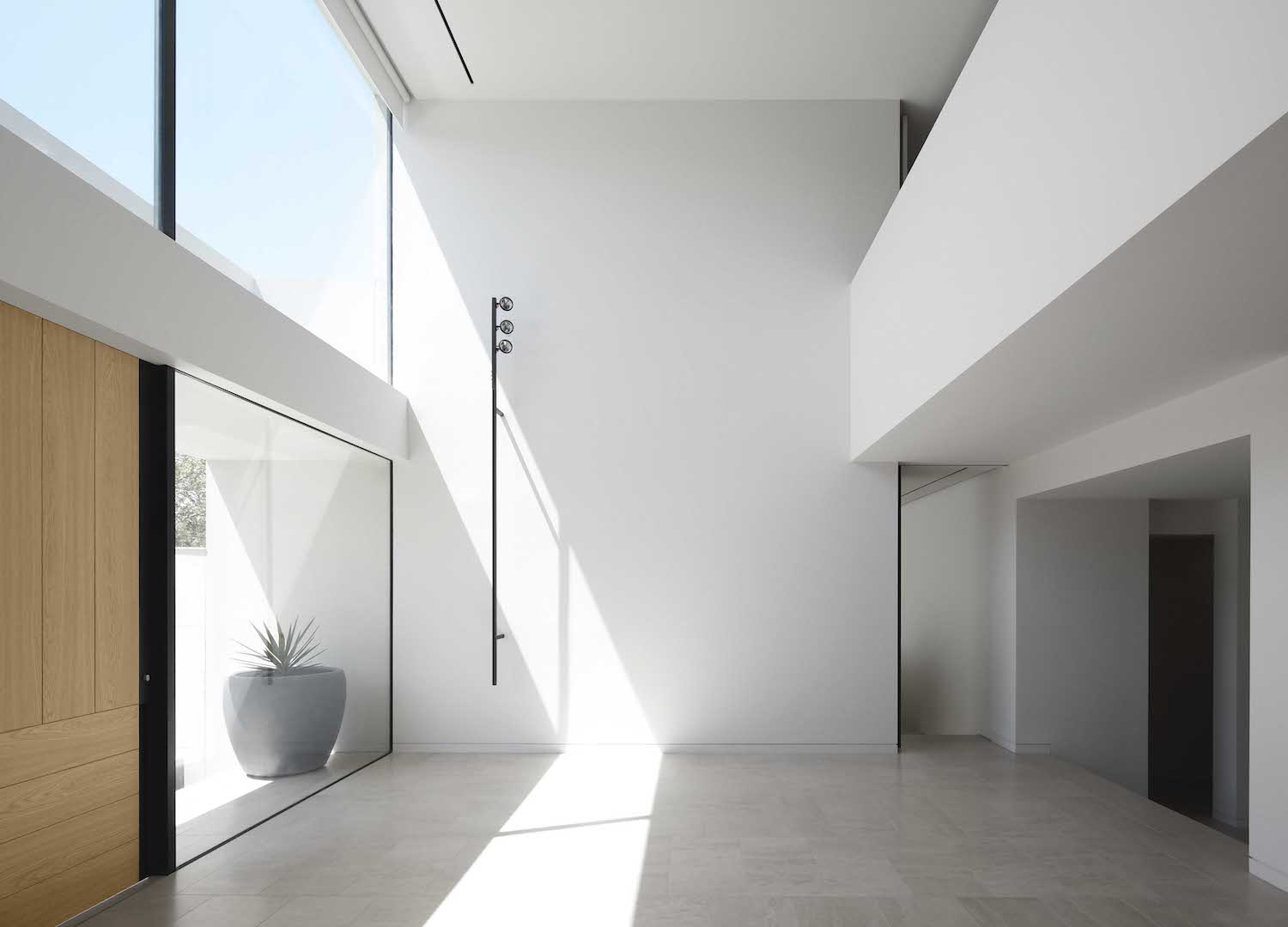
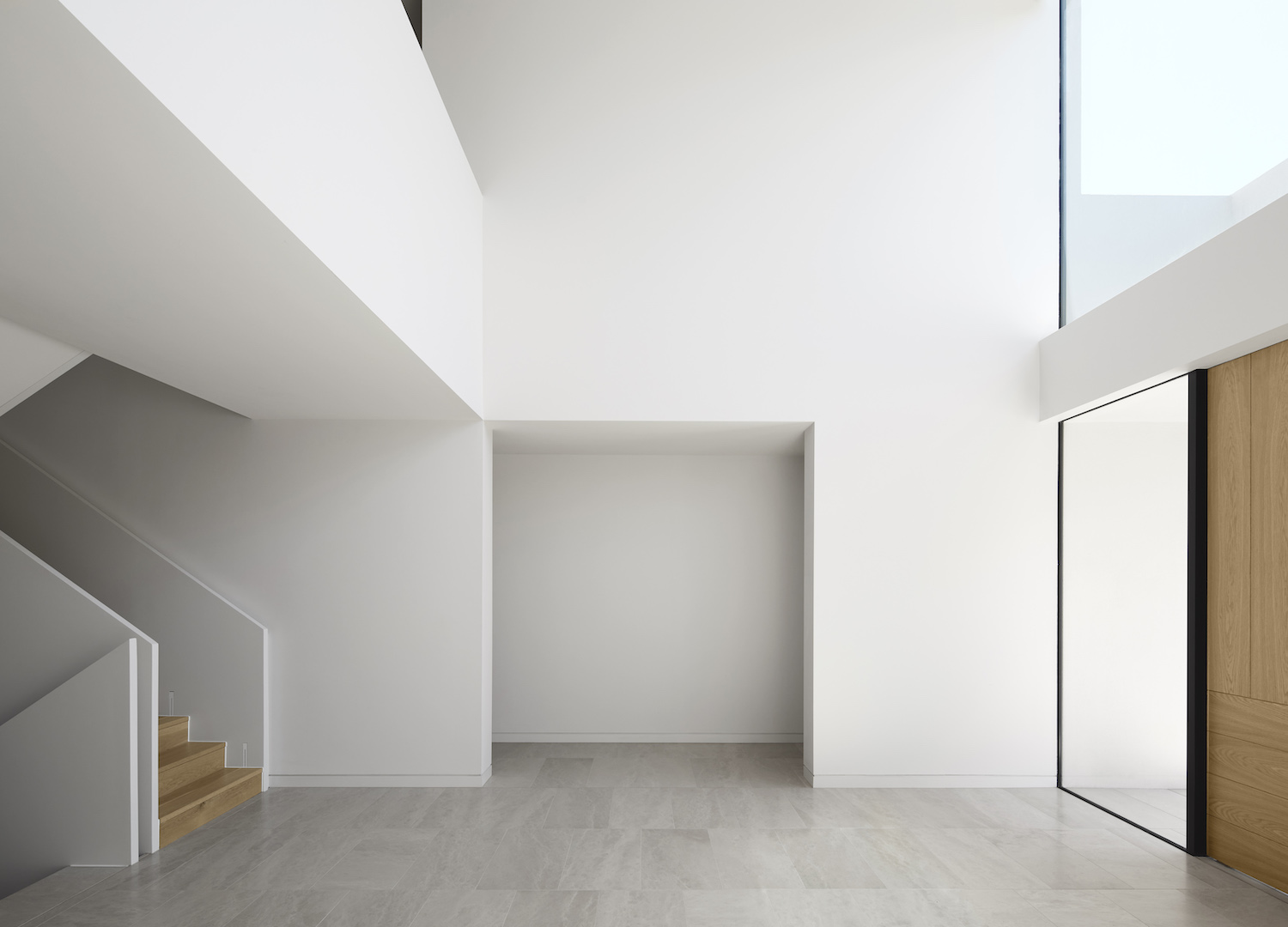
The home is veiled by a real sense of calm, achieved through the muted material palette. White and sandblasted stone walls, black granite, limestone flooring and stained American oak all work together to assure the polished, monochromatic scheme. The kitchen and butler’s pantry typify the home’s restrained form, where a black island kitchen bench is surrounded by concealed joinery and stainless steel benchtops. Adjoining this space is the dining room with its Wishbone Chairs and John Pawson bowl, that too opens up to the garden at every opportunity.
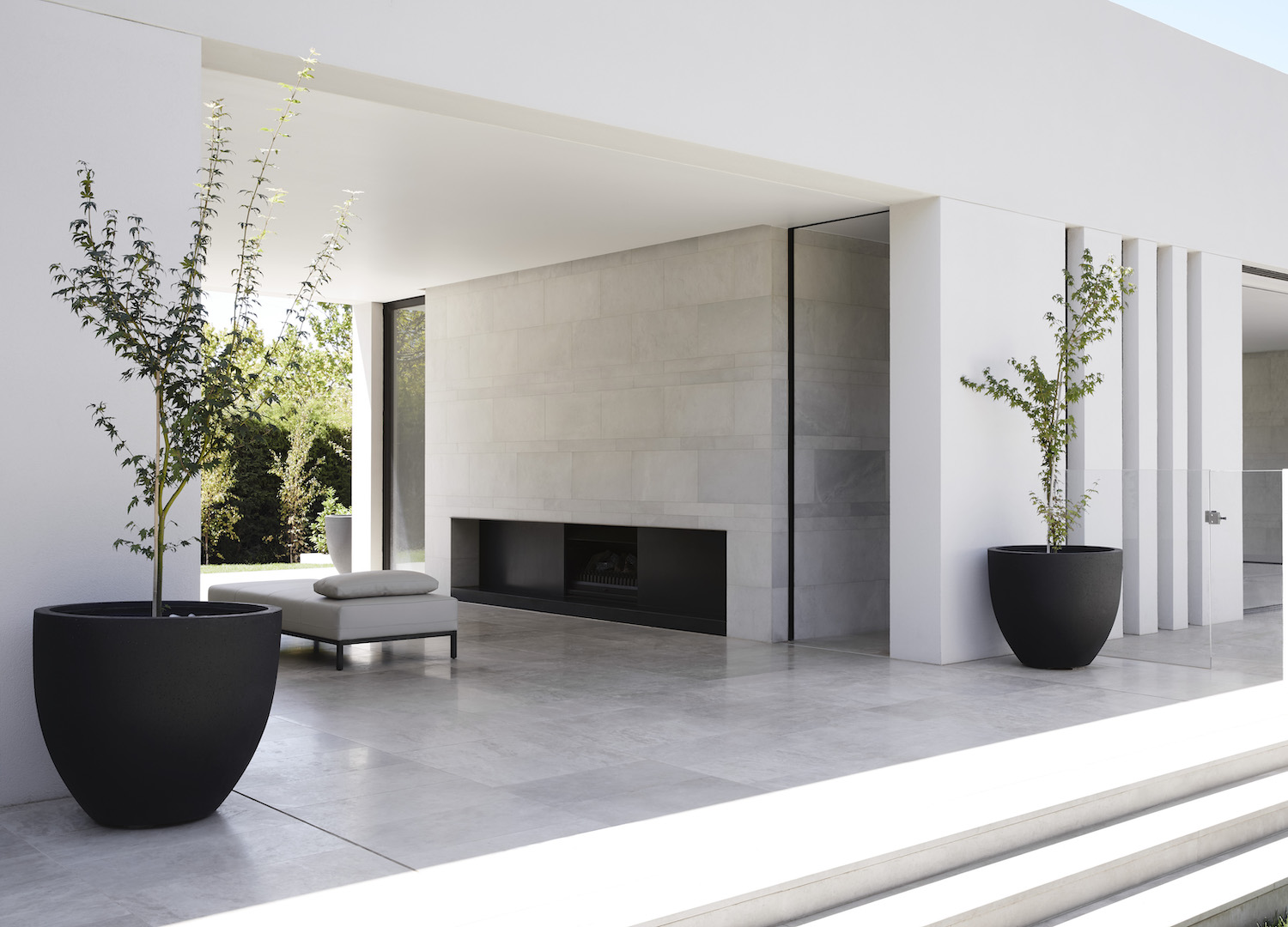
Phillip says they took advantage of the mature hedge that blocks out the street, letting the internal living spaces create exterior rooms between the hedge and the home.
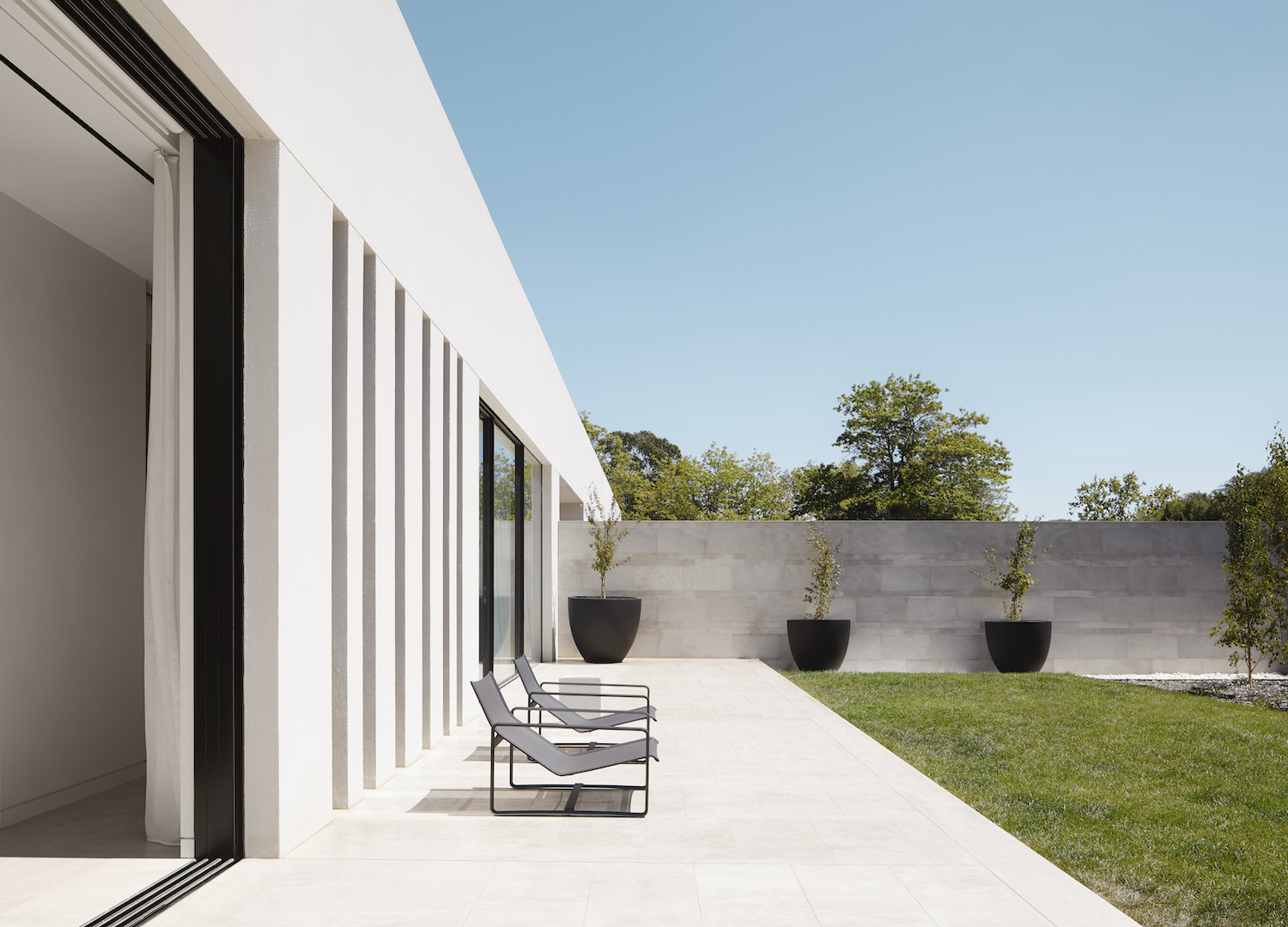
A grand staircase runs from the living spaces to the tennis court below. Other luxuries include an indoor swimming pool, steam room, bar and gym; a true health and wellness destination. The six bedrooms each with ensuites are located on the upper level of the home.
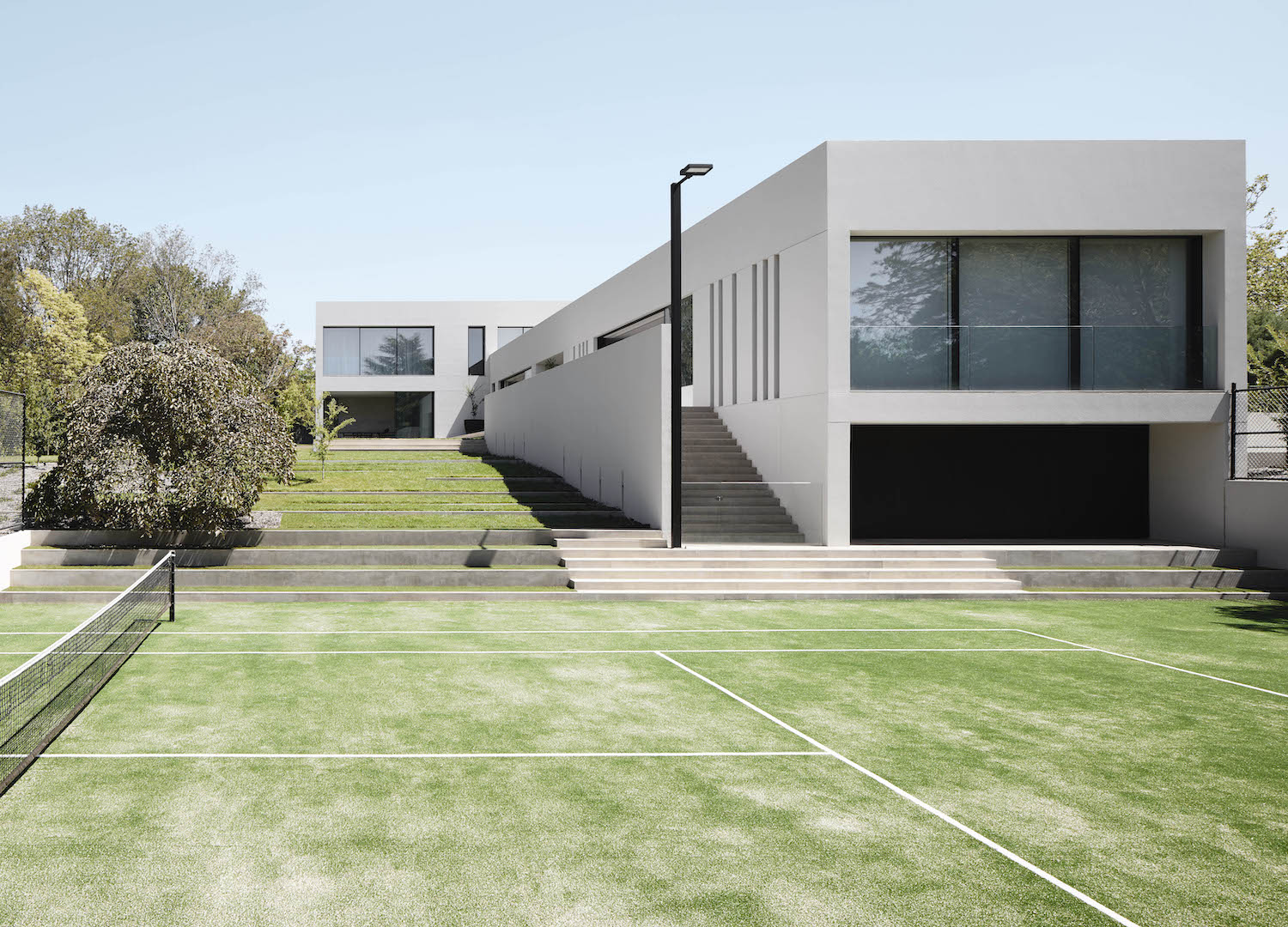
The Red Hill home by Mathieson Architects demonstrates the impression a minimalist home can make in scale and volume – and by valuing each unique outlook.
